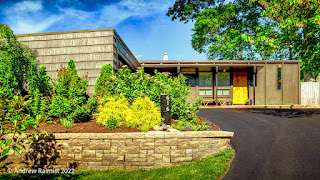Authentic Midcentury Home by Harris Armstrong Available
 |
| Harris Armstrong designed this home at 616 Hickory Hollow Lane, Kirkwood, Missouri. Street view. (Photograph: © Andrew Raimist 2022) |
A beautiful example of a single-story, post-and-beam home has come on the market. The house was designed by Harris Armstrong, FAIA, for Ernest K. Newmann. It was constructed in 1963 as a simple, elegant volume with high ceilings and large glass walls facing out onto a rear patio.
While the size of the house is relatively modest, 1,200 sq. ft., it includes everything a functional home in Kirkwood requires. The features include a living room with a classic Armstrong corner fireplace, a dining area, a kitchen that opens to the main living space, two bedrooms, two bathrooms, and a two-car garage.
Its L-shape composition is divided into two intersecting rectilinear volumes. The covered porch welcomes you; the lovely solid wood door makes the entry stand out visually and formally. To the left, screened from view, is the two-car garage. The layout couldn’t be more straightforward. The contrasting exterior textures of the horizontally aligned cedar shingles and vertically separated panels that suggest the structural system make for a rational, aesthetically pleasing composition.
 |
| Harris Armstrong designed this home at 616 Hickory Hollow Lane, Kirkwood, Missouri. Detail of entry porch. (Photograph: © Andrew Raimist 2022) |
Previously, the house was painted in contrasting colors and tones that drew your eye to its elements. The current color scheme successfully unites the exterior. Given the relatively small size of the house, it makes for a harmonious, attractive home.
The home has been thoughtfully, lovingly restored to a coherent, aesthetically pleasing whole in sync with recent midcentury modern trends on the interior and exterior. The new landscaping is striking, making the house particularly impressive from the street.
It’s located at the end of a cul-de-sac off Craig Drive, near West Woodbine Avenue. It is a walkable residential area with nearby local businesses offering amazing croissants, drinks, dinner, child care, auto repair, convenience store, and more. This area of southwest Kirkwood is well-developed and maintained. There has been reasonably-sized in-fill housing built in the area in recent years that don’t overwhelm the neighborhood’s scale and eclectic styles. Other parts of Kirkwood have been entirely transformed by inserting oversized new homes out of scale with the original residential fabric.
 |
| Harris Armstrong designed this home at 616 Hickory Hollow Lane, Kirkwood, Missouri. View of rear. (Photograph: © Andrew Raimist 2022) |
This design is the most compact of Armstrong’s 1960s work. In that era, many of his residential commissions were for large-scale custom homes for corporate executives in Ladue, Hilton Head, upstate New York, and beyond. This project is roughly contemporary with Armstrong’s celebrated Ethical Society of St. Louis on Clayton Road, by far, his best work of the decade. Armstrong essentially retired from active practice in 1965 and did only a handful of projects after that. His architectural office was located in Oakland on Singlepath Lane within the 63122 zip code, and he used “Kirkwood 22, Missouri” on his letterhead. He always identified his practice as located in Kirkwood, Missouri, and he identified personally and professionally with the community.
In past decades, I was concerned that the property might be targeted as a teardown like so many modestly scaled homes in Kirkwood. The improvements make that prospect unlikely as lovers of midcentury modern architecture are plentiful today. Its market value has risen steadily as appreciation for this home style has penetrated the St. Louis real estate market. |
| Harris Armstrong's published sketch of the Kirkwood Park Amphitheater. |



Comments
Post a Comment
Your comment will be reviewed and approved if appropriate, civil, and relevant.