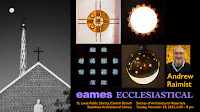In August 1956, Arts & Architecture magazine published the house design by St. Louis architect Harris Armstrong, FAIA. The article was given a double-page spread, across pages 22 and 23. The project was illustrated with two perspective line drawings and a floor plan. The location of the house and the client were not identified. In many ways, this structure remained one of his "secret" houses that was not publicized apart from this article. There's no indication that the home was to be constructed in Missouri.
 |
| Entry hall (Photograph © Andrew Raimist). |
The stone used on the exterior continues on the interior blending inside and outside organically.
 |
| View of primary facade looking west toward the main entry (Photograph © Andrew Raimist). |
The description of the house is matter-of-fact. The drawings speak for the architect's intentions. You can find a full PDF of this issue here.
 |
| Cover, August 1956 issue, Arts & Architecture magazine. |
 |
| "Hillside House, by Harris Armstrong, Architect" (Arts & Architecture, August 1956, p. 22). |
When approached from the street, the house presents itself horizontally, yet retains an air of mystery with eight square punched openings in the solid limestone wall and a continuous clerestory window directly below the roofline.
 |
| Perspective of the north facade. |
The stone slab of the masonry chimney anchors the central pavilion. Its roof rises and cantilevers to the south protecting the fully glazed walls. To the east and west of the main pavilion are horizontal volumes, forming a baseline for height within the house. To the right side, extending eastward is the screened-in porch. The house continues to the west with the bedroom wing at the left side which leaves the ground, bridging over a depression in the landscape. Exterior decks and outdoor spaces open the house to the forested property. Below the house, there are guest's quarters.
 |
| Perspective from the southeast (Arts & Architecture, August 1956, p. 22–23). |
The line drawings suggest the house's character but don't capture the atmosphere. The landscape, settings, materials, and human touch lend to the feeling of being there.
 |
| View looking up toward the house from the property (Photograph © Andrew Raimist). |
The spacious interior is filled with natural light from the window wall on the left (south). Armstrong proposed a screen with various objects suspended in space on steel wires from the ceiling beam above to the built-in shelving unit below. This portion of the original design remained unrealized.
 |
| Floor plan (Arts & Architecture, August 1956, p. 23). Colors added to distinguish interior from exterior spaces. |
The interior perspective features Eames chairs, a Noguchi Akari lamp, plants, and an assemblage of ornament hung on unevenly spaced wires. They were meant to hold enameled butterflies, cork balls, and lead beads. This section suggests the influence of Noguchi's lunars and Calder's mobiles.
 |
| Interior view of the main room (Arts & Architecture, August 1956, p. 22) |
The house was built for the family of Perry Philips on secluded land in Columbia, Missouri, about one mile from the University of Missouri, Columbia. The Philips family had twin daughters. For them, Armstrong created a shared bedroom with a folded screen to divide the room when desired. The master bedroom is located at the west end of the house. Each bedroom opened onto a covered deck connecting back to the main deck at the center of the house.
 |
| View from the deck (Photograph © Andrew Raimist). |
Anyone interested in the house should contact the realtor, Brent Gardner of Brent Gardner Homes in Columbia. His telephone number is (573) 489-1900. He has been showing the house privately. Contact him to schedule a tour.



























